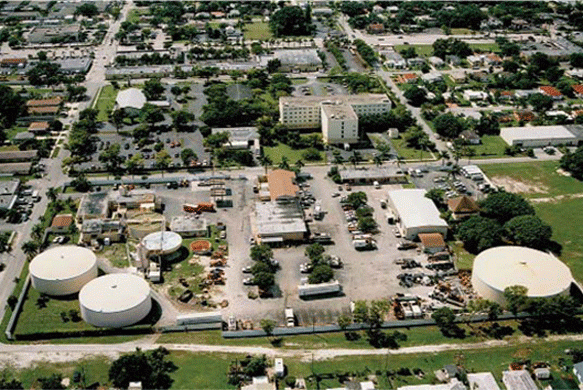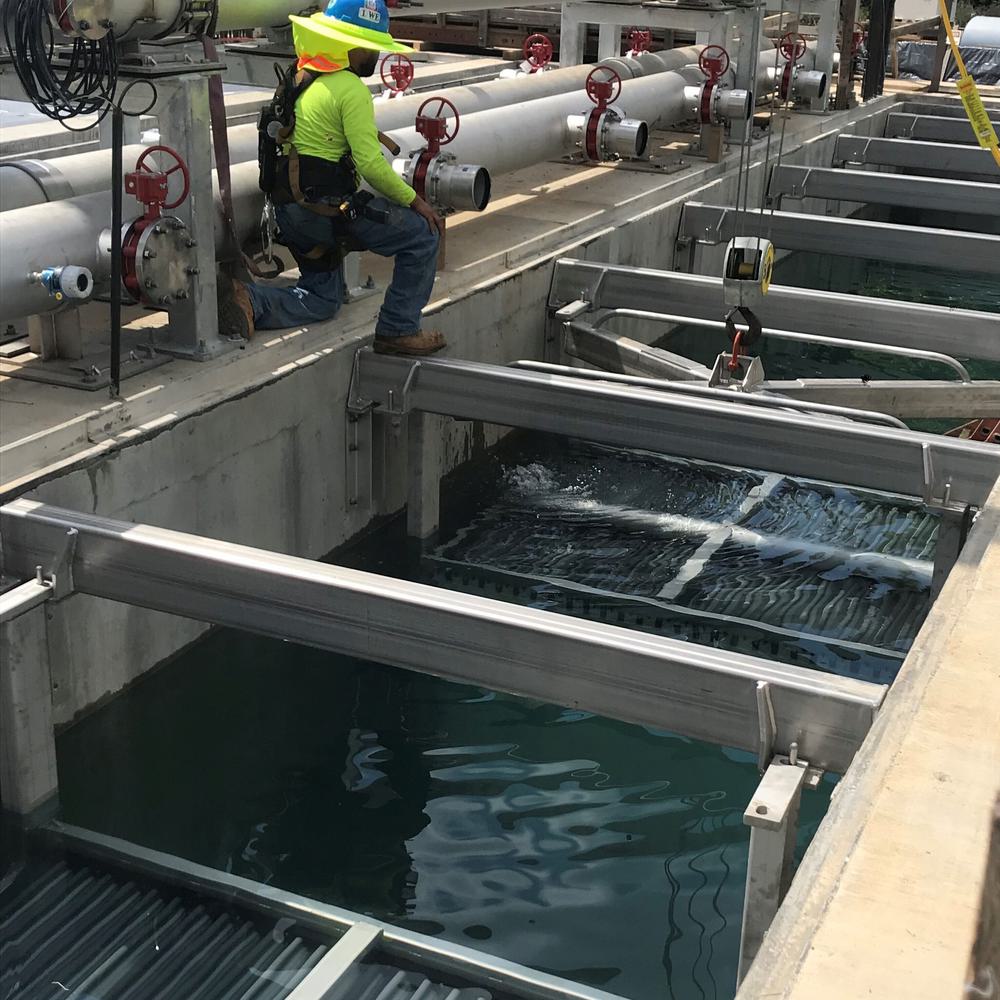Video Game Technology Helps Design Wastewater Disinfection Plant

During the Capital Facilities Division’s annual picnic, Administrative Assistant Victoria Boyd and Project Manager Matt Doyle watch as Project Engineer Nikolai Dubynin views a hologram of a wastewater treatment facility through Microsoft’s HoloLens. After developing and approving administrative procedures allowing construction-management-at-risk project delivery, Fairfax County retained a contractor that’s using the technology to virtually eliminate change orders during water and wastewater facility construction. (Source: Public Works)

Wastewater Design and Construction Division Project Manager Matt Doyle and Project Engineer Jennifer Arias walk through 3D plans projected at scale in the public works building’s lobby. After touring the plant using the goggles, operators suggested tweaks that won’t have to be fixed during construction. Construction-management-at-risk combined with this wearable technology is expected to shave a year off construction. (Source: Public Works)

After importing a 3D rendering of the ultraviolet (UV) disinfection facility’s filter room into Autodesk’s Revit building information model (BIM) software, the model was uploaded into HoloLens. Wastewater Design and Construction Division Project Manager Matt Doyle and Project Engineer Jennifer Arias see a 3D model that helps them understand how pipes, pumps, valves, and other components will fit into the building before it’s built. (Source: Public Works)

In the augmented reality created by HoloLens, rather than steering through a virtual environment with a controller or being confined to a screen, the user walks around the hologram in the real world. (Source: Public Works)
In 2014, Fairfax County, Va., began a $60 million project to replace outdated wastewater disinfection technology with ultraviolet disinfection (UV). Our old sodium hypochlorite system was complicated to operate, labor-intensive to monitor, and expensive to maintain. A modern solution for disinfecting bulk effluent and reuse water would also better position the treatment plant to comply with permits and state regulations for higher flows predicted over its 20-year service life.
The Fairfax, Va., office of Hazen and Sawyer was hired to design the new facility. Everything from the preliminary analysis to engineering design went smoothly. However, procuring highly specialized UV equipment takes a long time, and the UV systems are all different.
“That’s not an off-the-shelf solution,” says Department of Public Works and Environmental Services Project Manager Matt Doyle. It could take up to a year to get equipment onsite after review and approval, and the facility’s design hinged on knowing what equipment would be utilized.
Building information modeling on steroids
Because of the unique nature of the project and the contract, we wanted to try something new and different. Using Autodesk’s AutoCAD, Ulliman Schutte created a 3D rendering of the UV disinfection facility’s filter room that made it easier for people who don’t normally read plans to see how the final product would look. Plant operators were able to rotate and view the model on-screen and suggest modifications.
Then we took the rendering to the next step by creating a building information model (BIM).
BIM is different from a 3D rendering in that it includes quantities: volume, area, square footage, and length. Every design element has a database of information behind it, similar to how GIS maps display layers of asset information. The result is a much more dynamic design tool. Quantities can be exported and analyzed to provide accurate cost estimates.
Technological savvy was one criterion in the CMAR RFQ process, and Ulliman Schutte had impressed us during early presentations with examples from the company’s other collaboratively delivered water and wastewater projects. At the 35% design stage, the team entered the AutoCad BIM into Unity and Revit software and then viewed it using Occulus Rift virtual reality glasses. While seated in a chair, operators and mechanics “walked” through the space using a controller, looking for head-knockers, conflicts, and safety issues.
The team was excited about virtual reality, but the immersive experience sometimes left users feeling dizzy and nauseous. Then Ulliman Schutte introduced us to Microsoft’s HoloLens, computerized goggles that superimpose holographic-like images onto an existing environment, such as a room or onto a table. In addition to the virtual BIM, the wearer sees everything else present (furniture, walls, people), an experience called augmented reality.
Get in and walk around
Hazen and Sawyer Vice President Janice Carroll says the firm’s previous use of virtual reality prepared employees for the firm’s first project using augmented reality.
“The beauty of these technologies is that operators are able to ‘get in’ and walk around the designs in models that are to scale,” she says. “This has provided a much better understanding of the designs in a much shorter time than ever before. Being able to try the design on before it’s built leads to a finished project that meets operator workspace and safety needs when it’s commissioned. Schedules are met and construction costs are minimized by avoiding changes during the construction phase, because the operators have, in effect, entered the facility before it’s built.”
About the future of augmented reality, Carroll says, “We feel it will be used at almost all design review meetings and that virtual reality or augmented reality will be used for immersive experiences where interacting with a to-scale modeled environment is needed.”
This article was excerpted from the March-April 2017 issue of Public Works.





















