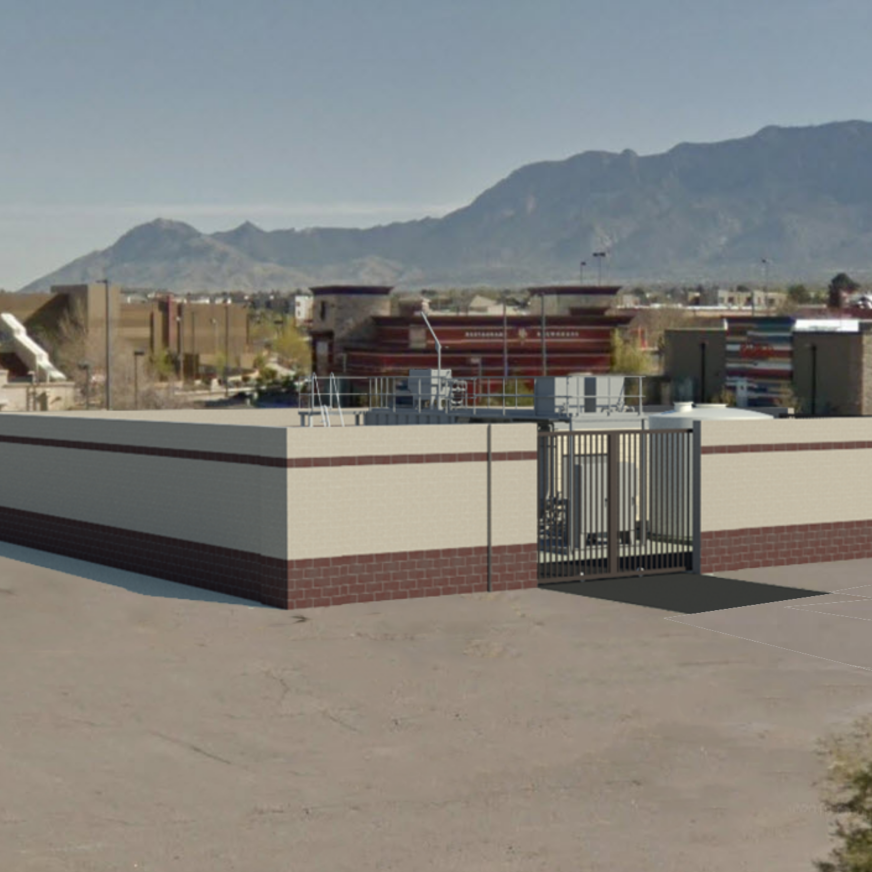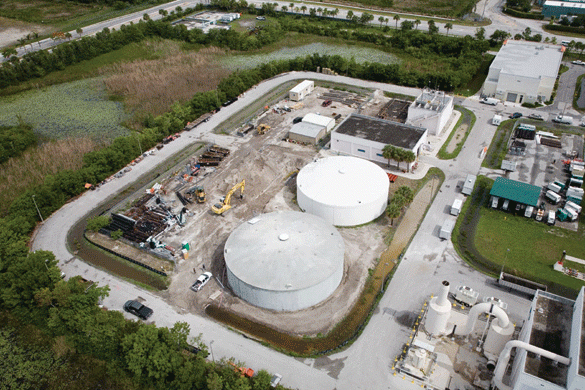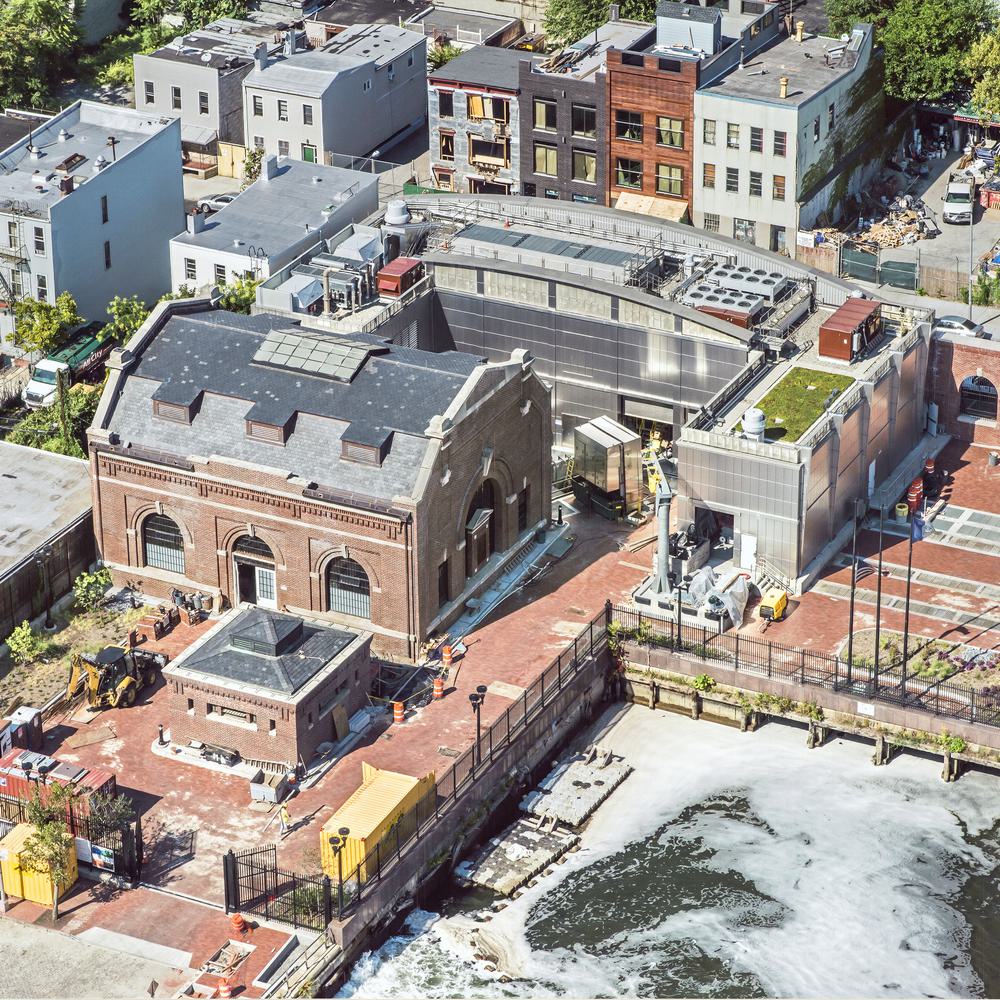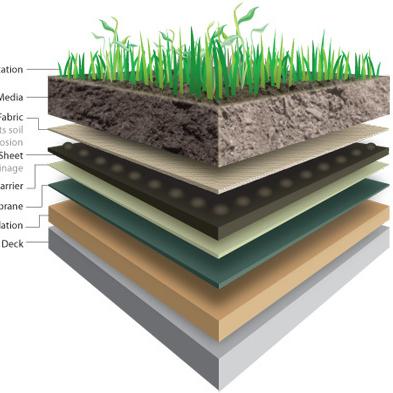Manhattan Pump Station: Sustainable Upgrades
Hazen and Sawyer, in joint venture, provided design and construction management services for the upgrade of the Manhattan Pump Station, doubling plant capacity and cutting energy costs and greenhouse gas emissions.
Project Outcomes and Benefits
- Design upgrades facility to handle average capacity of 170 mgd and a peak flow of 400 mgd.
- Project designed to maintain 300-mgd pumping capacity during all phases of construction.
- Green architecture design emphasizes use of sustainable building materials, reducing energy costs and greenhouse gas emissions, while providing a healthier work environment at the Station.
The upgrade of the Manhattan Pump Station included complete replacement of screening and pumping equipment, new HVAC and electrical systems, new odor control and emergency turbine generator systems, service voltage change from the existing 480-volt service to 4160-volt service, and new office and personnel facilities.
Our services included preliminary and final design, design services during construction, and construction management. Maintenance of the existing 300-mgd pumping capacity during all phases of construction was a critical design constraint.
Our design intent was to provide an open, inviting public building with large glass areas that allow the community to look inside. And since moving water is the structure’s function, we incorporated that theme into the building's appearance.

The project’s architectural team received an award in 2002 for Excellence in Design from the Art Commission of the City of New York. Our design intent was to provide an open, inviting public building with large glass areas that allow the community to look inside.

Our services include preliminary and final design, design services during construction, and construction management. Maintenance of existing pumping capacity during all phases of construction is a critical design constraint.
Another noteworthy aspect of the design is the emphasis on sustainable building materials:
- A post industrial waste material (fly ash and slag) substituted for cement in concrete mixes for the facility - saving energy (cement production is energy intensive), reusing a waste product, improving the quality of the concrete, and reducing cost.
- Borate was used as an alternative preservative for the treatment of lumber, as it resists mold and mildew but does not contain contains the heavy metals and carcinogens harmful to humans and the environment of the standard preservative (Copper Chromium Arsenate).
- Brick tile inlay concrete panels were fabricated within a 500 miles of the project site, reducing carbon emission in shipping.
- High-performance glazing and window frames, using 1 ½-thick insulating glass with low-e with brisole shading element, to reduce solar gain.
- Wall materials and masonry have shop-fabricated finishes, reducing harmful emissions during construction and occupancy.
The attention to green architecture in design will reduce energy costs and greenhouse gas emissions, and provide a healthier work environment at the Manhattan Pump Station.























