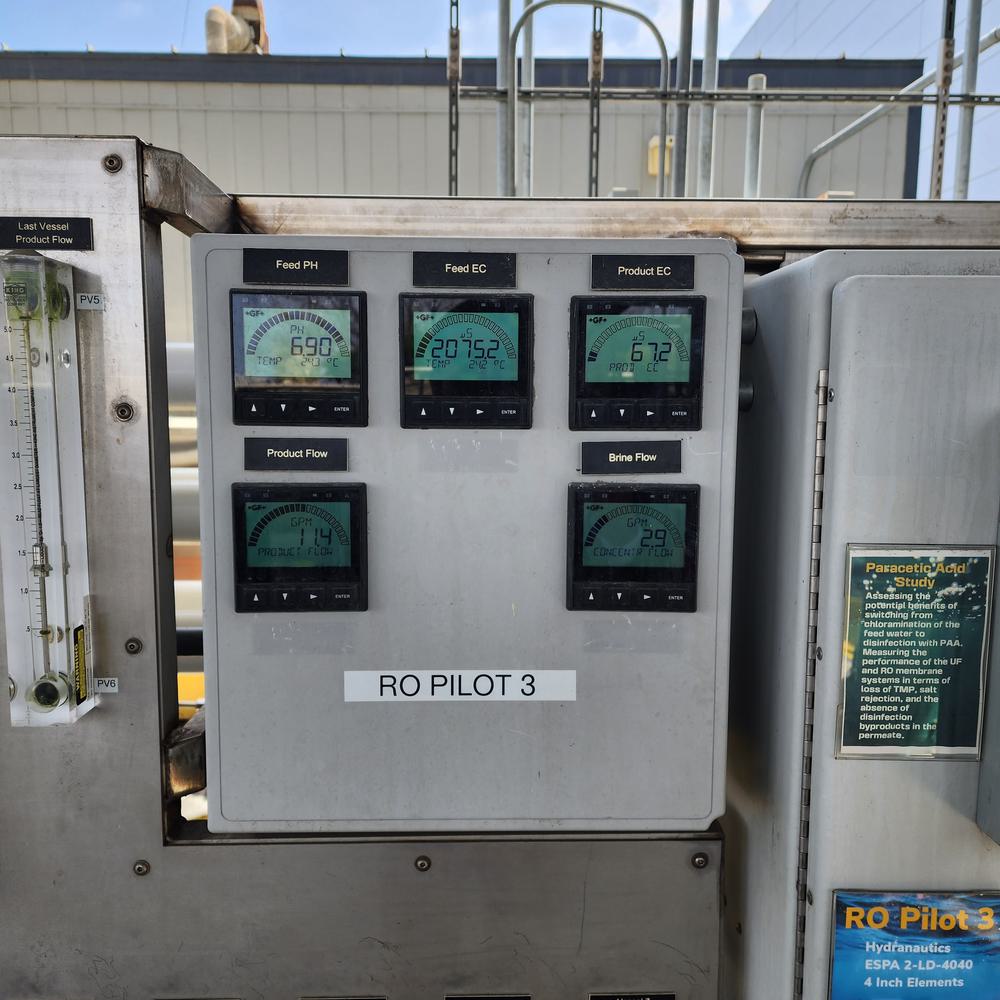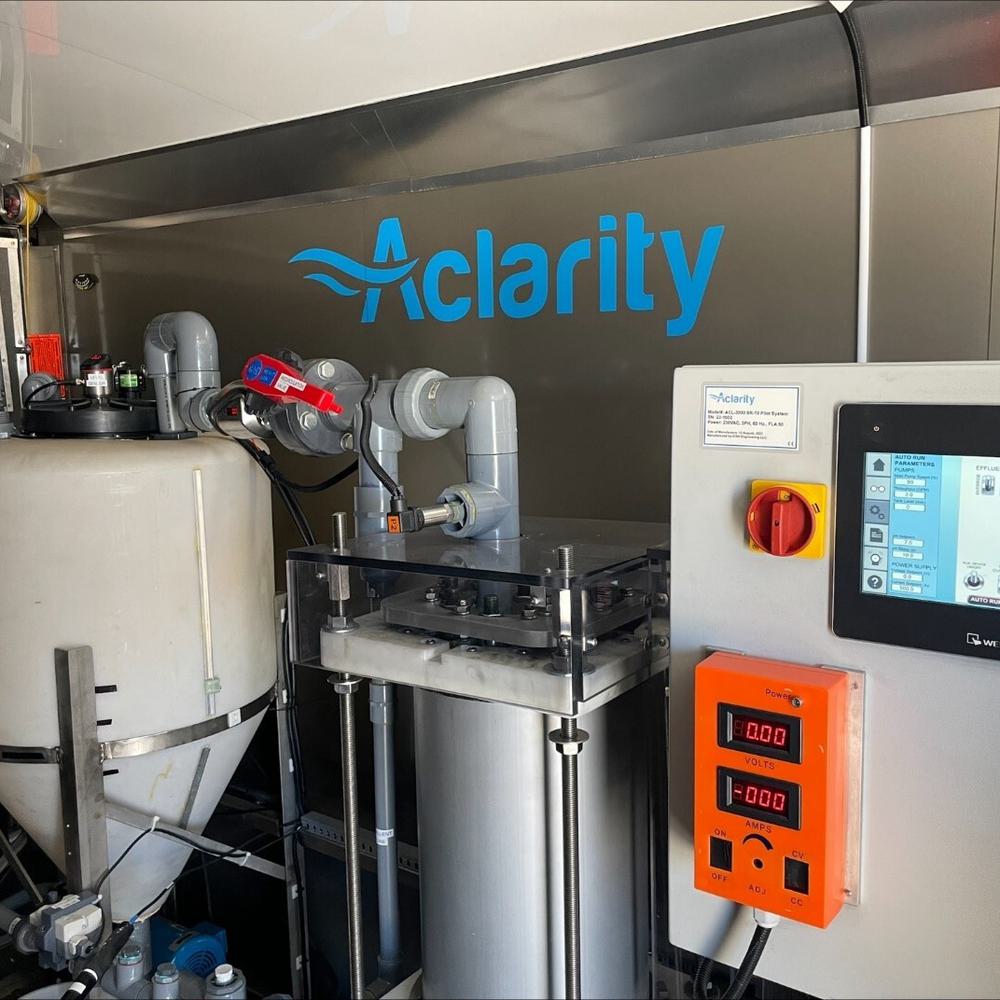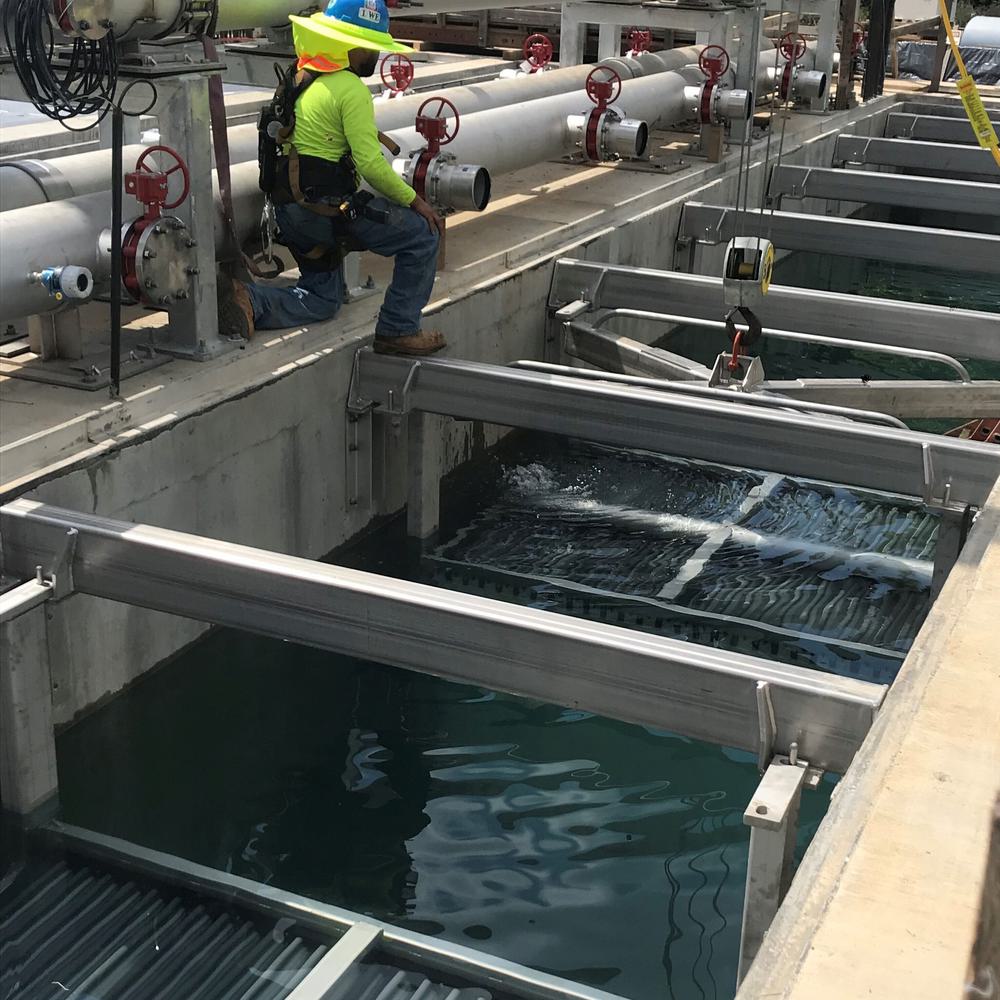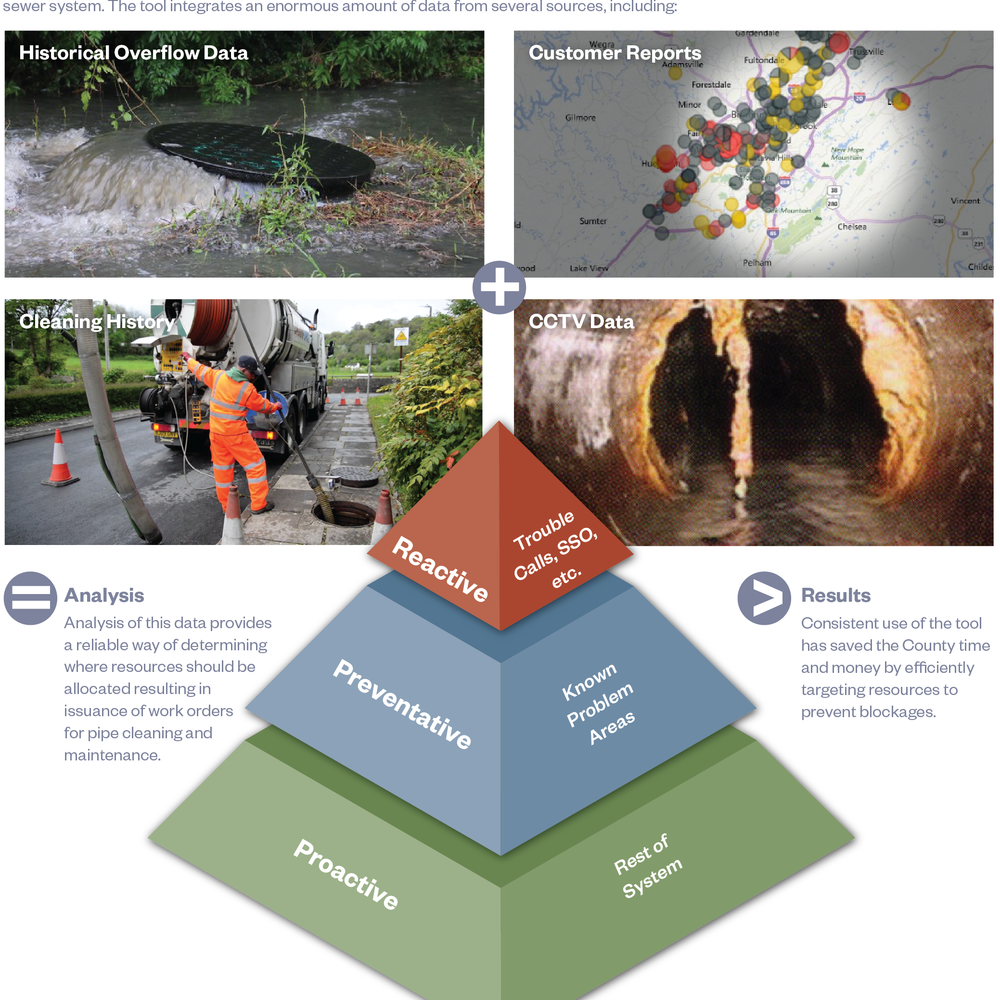Nashville's New Headworks Facility Merges Innovative Treatment with Neighborhood Connection
Nashville's new, innovative headworks facility integrates unique wastewater treatment technology with thoughtful community design to improve water quality and reduce combined sewer overflows into the Cumberland River.
At a Glance:
- The City of Nashville's unique new headworks facility, designed by Hazen, aims to improve operational efficiency and reduce combined sewer overflow occurrences into the Cumberland River
- The facility's transformative design includes features like a complex system of weir gates that can separate incoming flow from the combined and separate sanitary sewer systems during wet weather events, ensuring efficient treatment and compliance with permit requirements
- User-friendly design, operational flexibility, and a thoughtful, community-led approach to the building and public space design make this headworks facility especially innovative
At first glance, the City of Nashville’s newest headworks facility does not look like an industrial building that houses the first steps of a complicated wastewater treatment process. Surrounded by an inviting greenspace and a design aesthetic that gives a ten-gallon hat tip to the nearby Country Music Hall of Fame, you might never guess that inside, the largest headworks facility in the state of Tennessee was busy preventing harmful debris and grit from entering the water reclamation plant, and ultimately working to improve the quality of the Cumberland River.
The new headworks facility was designed by a team from Hazen as part of Metro Water Services’ (MWS) Central Water Reclamation Facility (WRF) Capacity Improvements and Combined Sewer Overflow (CSO) Reduction project, with the goal of reducing the frequency and volume of combined sewer overflow occurrences.
Richard Tomko is an Senior Associate in the Nashville office and serves as the wastewater design lead for Tennessee, with significant experience in managing and designing water and wastewater facilities.
Jacob (JJ) Van Dyke is an Associate in the Nashville office and has been involved in design and management of several projects related to water/wastewater treatment facilities, equalization basins, pump stations, and collection systems.
Related Topics
Wastewater
Wastewater Process Optimization

A new City Park and Dog Park were incorporated into the Headworks design by input from the neighboring community.
Design Challenges and Innovations
The Hazen team worked with a Construction Manager at Risk (CMAR) contractor hired by MWS that helped evaluate headworks design alternatives and advise on constructability, construction risk, and cost. This allowed the team and MWS to choose the best possible design for the headworks that reduced the facility footprint and minimized costs. The new facility replaces the aging North and South headworks. It is sized for a flow rate of 440 million gallons per day (MGD) and has the unique ability to manage both combined and separate sewer flows in a way that maximizes operational efficiency while addressing different permit requirements.

Eight Treatment Trains in the Headworks Facility provide 440 MGD capacity.
During dry weather, both the combined and separate sewer systems flow into the facility and follow one treatment train through coarse screening, grit removal, and fine screening before continuing to the treatment plant. This comingling allows operators to send as much of the incoming water through secondary treatment as possible. Both sides of the headworks facility are designed to treat dry weather flow; however, during wet weather events, the process can change to meet treatment goals.
The flexible design of the headworks includes dozens of weir gates that control the influent flow. As flow increases during wet weather events, more channels can easily be brought online until secondary treatment capacity is reached at 350 mgd. When flow exceeds secondary treatment capacity, operators can isolate and redirect up to 90 mgd of the combined sewer flow to a high-rate disinfection system before discharging it to the Cumberland River. This will help reduce the number of combined sewer overflows upstream of the WRF.
“The primary benefit is we are capturing that [combined] flow, and not only treating it, but maximizing the treatment of it. We take as much of that combined flow as we can and send it through secondary treatment. Only the last bit that we can't send through secondary treatment will get disinfected and then discharged," said Richard Tomko, Senior Associate and Project Design Lead
Forward Thinking for Downstream Benefits
One of the biggest design considerations was how to make the facility as user-friendly as possible. The flexibility built into the design ensures that the headworks always remains operational. “We have bypass channels that run through the facility, so if there's an issue, we've got a way to keep the water moving to get it into the plant,” said Tomko. “The system was designed so that even if the bypass was activated, it can still maintain separation so we can ensure that we're meeting permit requirements on the downstream side.”
Another unique feature that contributes to maintaining permit compliance is the use of hydraulic grade line – the level that water in the pipe would reach if it were allowed to rise into a vertical tube. By using a weir gate to increase the hydraulic grade line of the combined side during wet weather events, operators can ensure that flow always goes over the weir from the combined side to the separate side.
According to JJ Van Dyke, Hazen Associate and Construction Manager, putting the upfront effort into this responsive design has been extremely rewarding. “The headworks is your frontline defense. We need to put a lot of attention here if it’s going to work the way we need it to. In just the first month of operation, we already saw improvement in different areas downstream in the treatment plant by removing debris at the head of the plant.”

Architectural panels reflect the type of screening inside the facility.
More Than Meets the Eye
In addition to the innovative design of the headworks, the building that houses the facility offers a glimpse into the treatment process. “We had several public meetings to solicit public input. It was very important to make it look nice,” said Tomko.
“These translucent panels on the front of the building kind of reflect the treatment process happening inside. The coarse screening room has larger windows and then there are smaller windows on fine screen room. We'll have educational signage in the park to explain the treatment process that's happening inside,” added Van Dyke.
A large public dog park, native landscaping, and a prominent connection to the greenway system reflect the City’s commitment to making the new facility an integrated and welcoming part of the surrounding neighborhood. Thanks to the collaborative efforts of multiple stakeholders, the new MWS headworks facility is now fully online and operational.

Overlooking the new Central Dog Park.





















